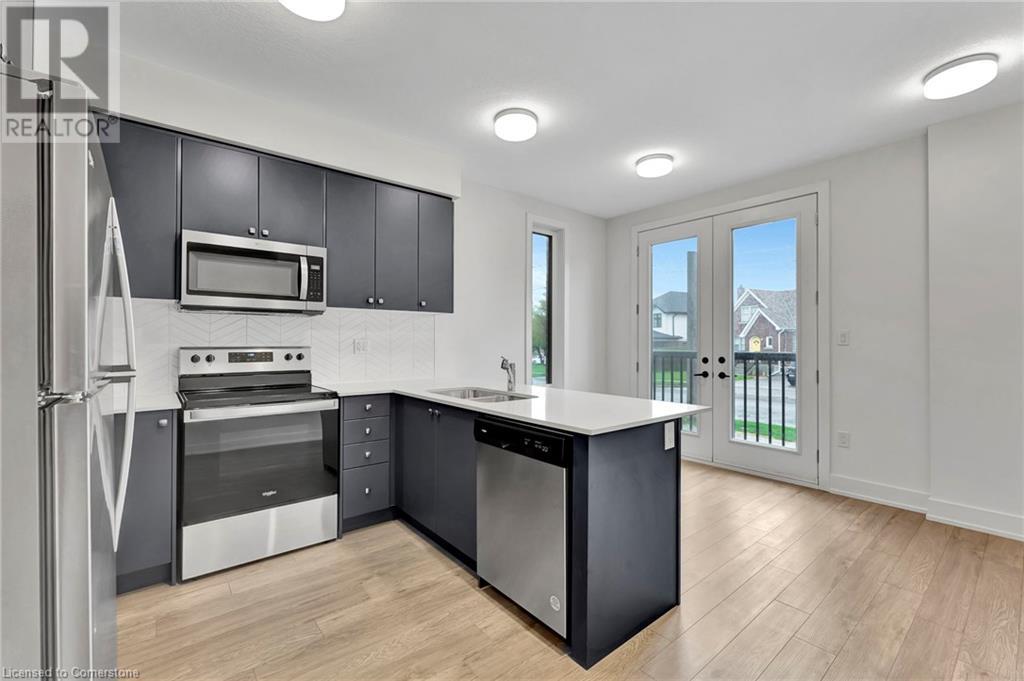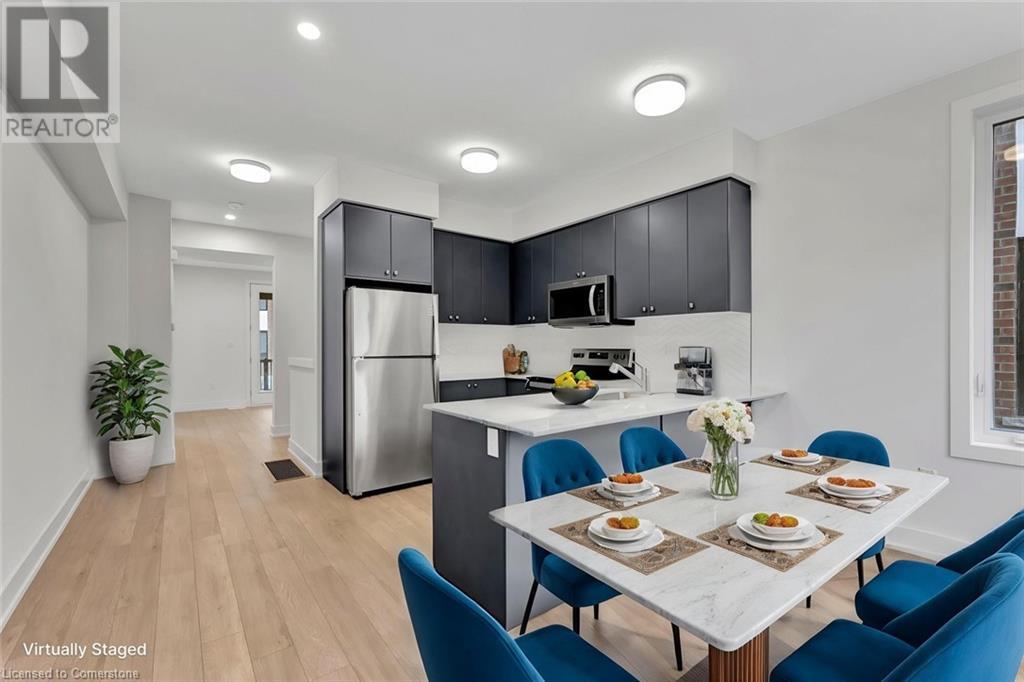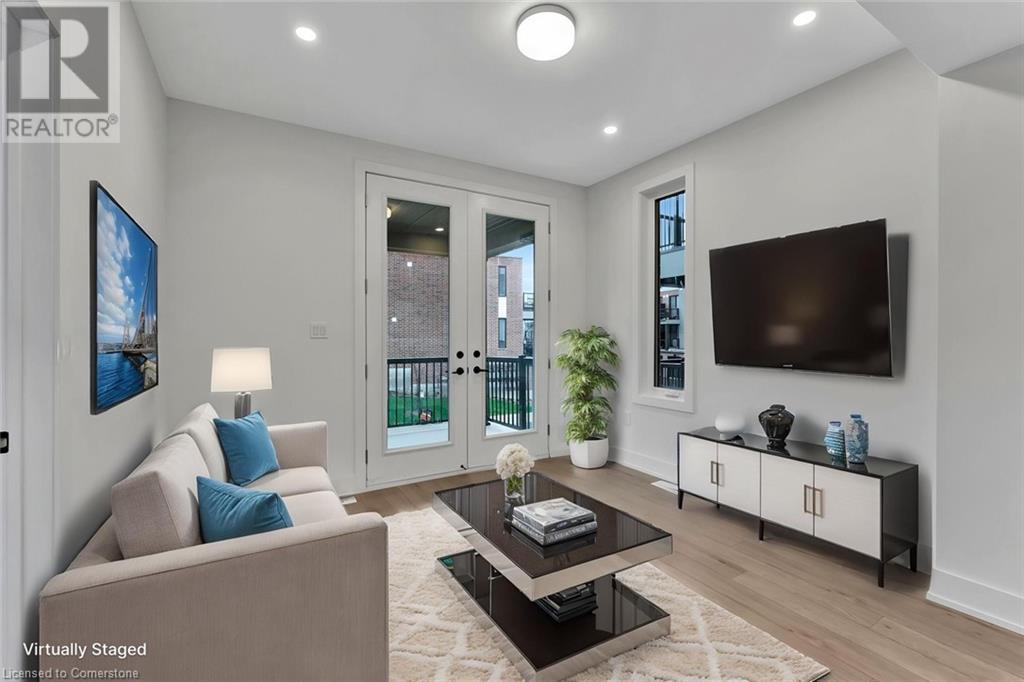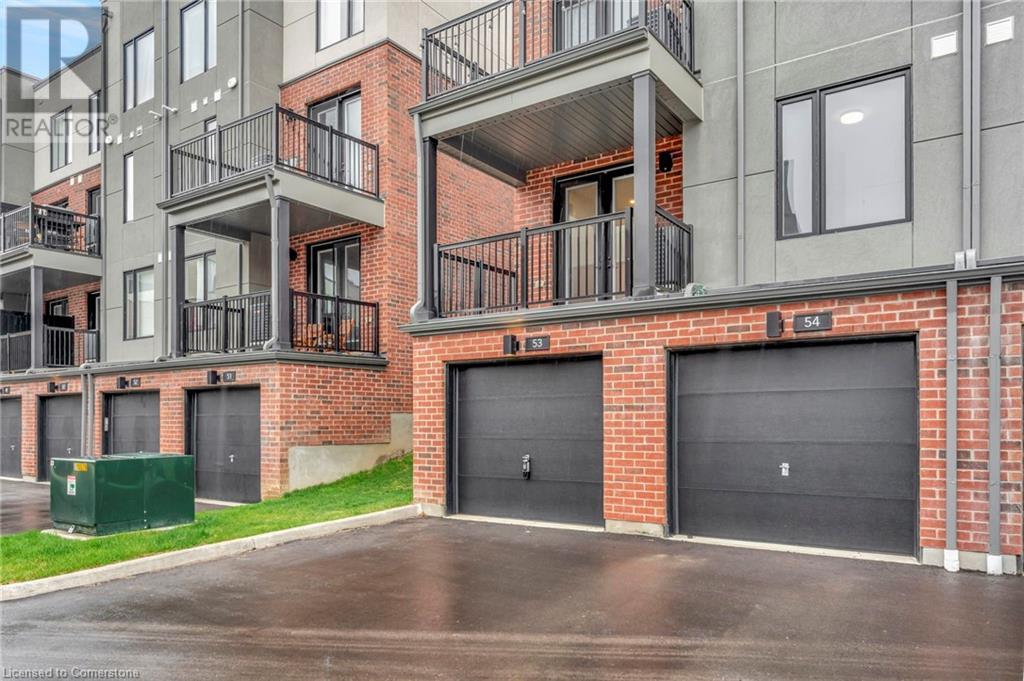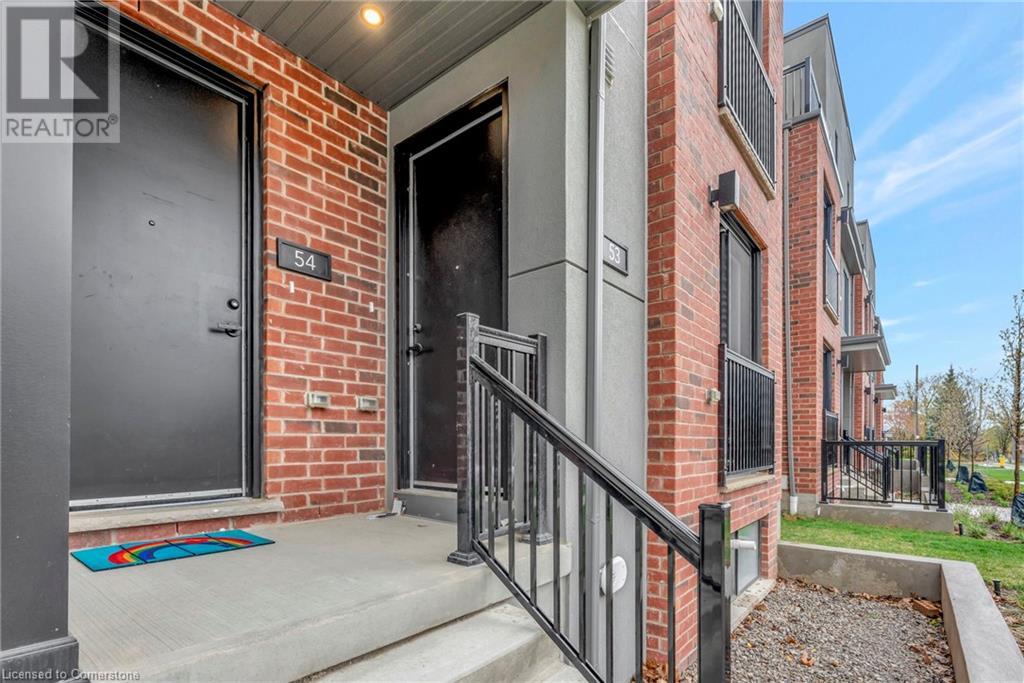99 Roger Street Unit# 53 Waterloo, Ontario N2J 0G1
$579,900Maintenance, Insurance, Landscaping, Property Management, Parking
$279.56 Monthly
Maintenance, Insurance, Landscaping, Property Management, Parking
$279.56 MonthlyWelcome to this beautifully designed 2-bedroom, 2-bathroom condo-townhouse, perfectly located in Uptown Waterloo—one of the region’s most vibrant and walkable communities. Just minutes from the University of Waterloo, Wilfrid Laurier University, LRT transit, downtown Kitchener, Grand River Hospital, and the Spur Line Trail, this home offers unmatched convenience with access to trendy restaurants, shops, and cafes right at your doorstep. Inside, you’ll find a bright, modern interior finished with grey vinyl plank flooring and large windows that let in an abundance of natural light. The open-concept kitchen is a true standout, featuring sleek quartz countertops, a gorgeously designed tile backsplash, and striking navy cabinetry that adds a bold, designer touch. The functional layout offers privacy and comfort with one bedroom on each level. The lower-level bedroom boasts a spacious walk-in closet, while two well-appointed bathrooms make daily living and entertaining a breeze. Step out onto your private balcony, a perfect spot to enjoy your morning coffee or unwind in the evening. Whether you're a professional, student, downsizer, or investor, this home is a rare opportunity to own a sophisticated space in one of Waterloo’s most sought-after neighborhoods. (id:42029)
Property Details
| MLS® Number | 40716831 |
| Property Type | Single Family |
| AmenitiesNearBy | Hospital, Park, Place Of Worship, Public Transit, Schools, Shopping |
| CommunityFeatures | School Bus |
| Features | Balcony |
| ParkingSpaceTotal | 2 |
Building
| BathroomTotal | 2 |
| BedroomsAboveGround | 1 |
| BedroomsBelowGround | 1 |
| BedroomsTotal | 2 |
| Appliances | Dishwasher, Dryer, Refrigerator, Stove, Washer, Microwave Built-in |
| ArchitecturalStyle | 2 Level |
| BasementType | None |
| ConstructionStyleAttachment | Attached |
| CoolingType | Central Air Conditioning |
| ExteriorFinish | Brick |
| FoundationType | Poured Concrete |
| HeatingFuel | Natural Gas |
| HeatingType | Forced Air |
| StoriesTotal | 2 |
| SizeInterior | 1124 Sqft |
| Type | Row / Townhouse |
| UtilityWater | Municipal Water |
Parking
| Attached Garage |
Land
| AccessType | Road Access |
| Acreage | No |
| LandAmenities | Hospital, Park, Place Of Worship, Public Transit, Schools, Shopping |
| Sewer | Municipal Sewage System |
| SizeTotalText | Under 1/2 Acre |
| ZoningDescription | R4 |
Rooms
| Level | Type | Length | Width | Dimensions |
|---|---|---|---|---|
| Lower Level | Storage | Measurements not available | ||
| Lower Level | Laundry Room | 8'0'' x 4'10'' | ||
| Lower Level | Primary Bedroom | 11'2'' x 12'4'' | ||
| Lower Level | Full Bathroom | 5'1'' x 8'9'' | ||
| Main Level | Kitchen | 9'10'' x 13'0'' | ||
| Main Level | Dining Room | 7'2'' x 13'0'' | ||
| Main Level | 4pc Bathroom | 4'11'' x 8'11'' | ||
| Main Level | Living Room | 12'2'' x 11'2'' | ||
| Main Level | Primary Bedroom | 11'6'' x 8'11'' |
https://www.realtor.ca/real-estate/28265926/99-roger-street-unit-53-waterloo
Interested?
Contact us for more information
Susie Hegan
Salesperson
1400 Bishop St. N, Suite B
Cambridge, Ontario N1R 6W8





