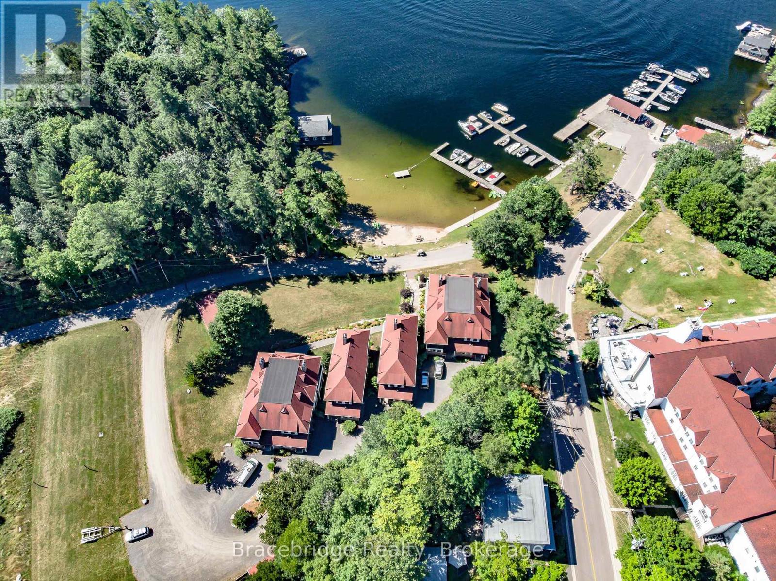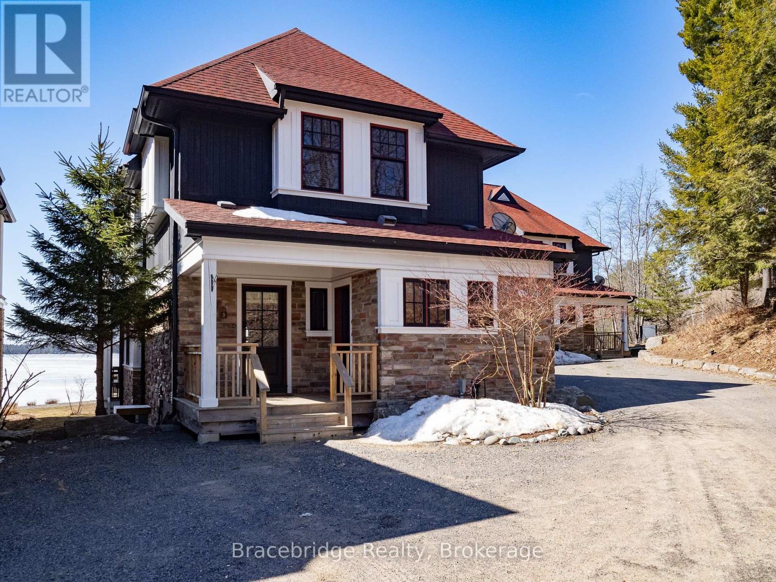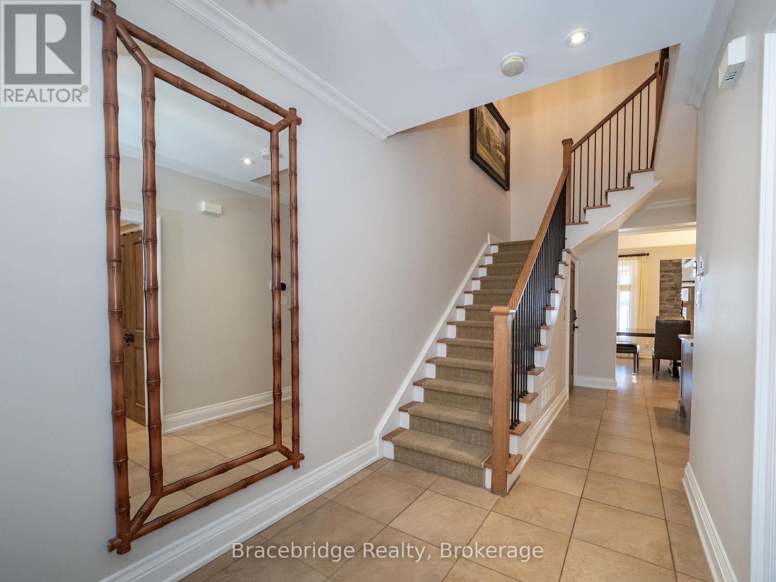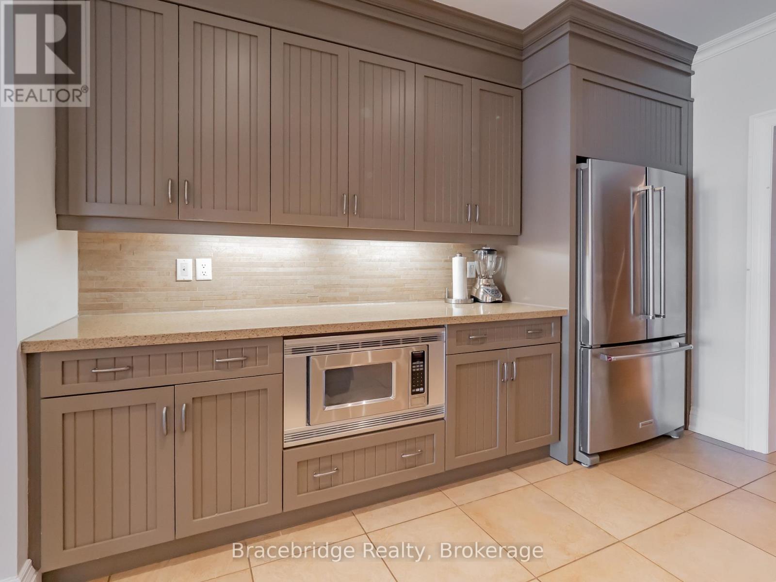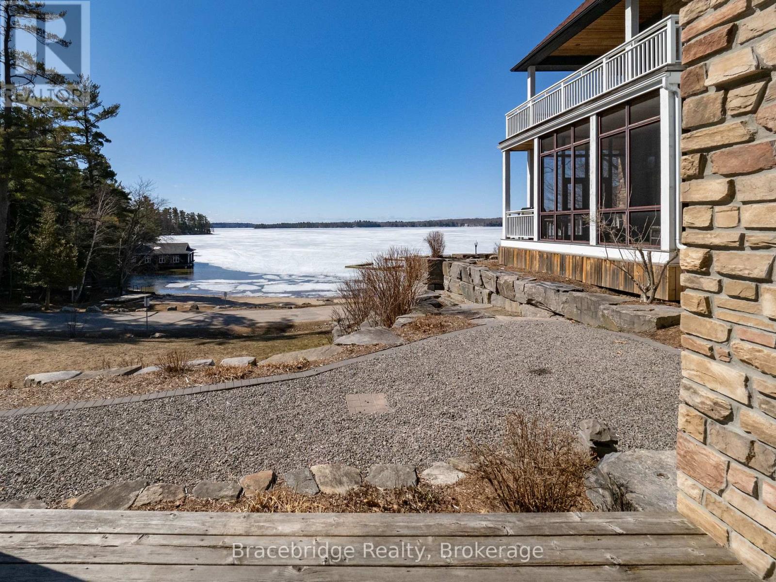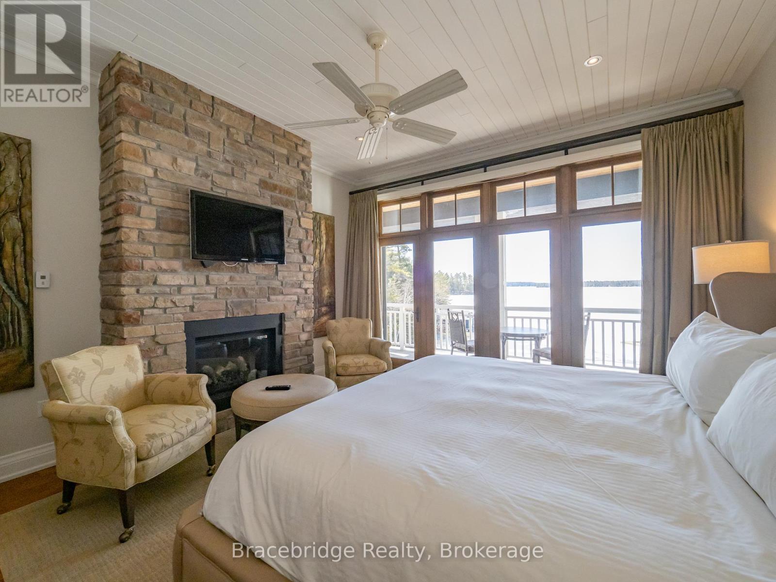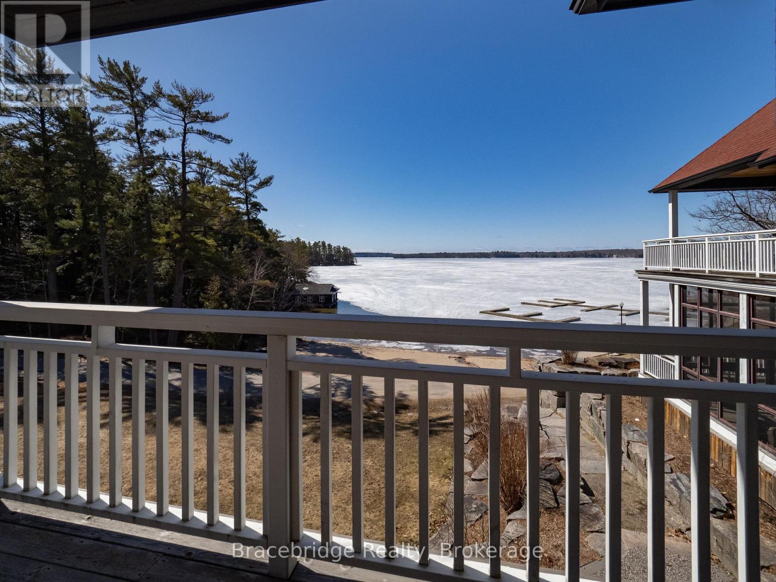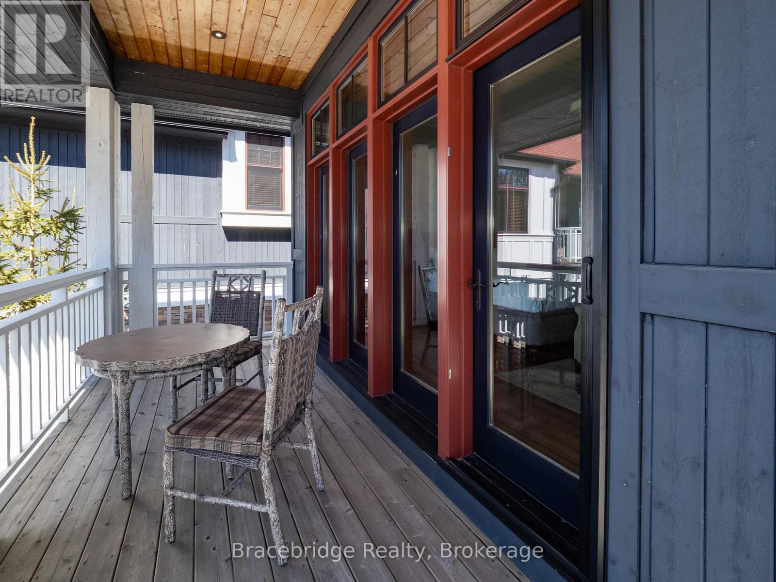Cottage 3 5c - 1003 Matthews Drive Muskoka Lakes (Watt), Ontario P0B 1P0
$125,000Maintenance, Heat, Electricity, Water, Cable TV, Common Area Maintenance, Insurance, Parking
$7,005.90 Monthly
Maintenance, Heat, Electricity, Water, Cable TV, Common Area Maintenance, Insurance, Parking
$7,005.90 MonthlyDon't miss this incredible opportunity to own a piece of Lake Rosseau with five weeks of effortless Muskoka living each year, including three fixed weeks and two floating weeks. This exclusive freestanding cottage is one of only six and offers three bedrooms and three bathrooms, providing a perfect retreat for family and friends. The open-concept gourmet kitchen, dining, and living areas create an inviting space for entertaining, while the expansive decks and outdoor BBQ let you soak in breathtaking Lake Rosseau views during the warmer months. In winter, enjoy snowshoeing, ice fishing, and skating right at your doorstep. The nearby Windermere House Resort adds to the experience with access to a pool, restaurant, and spa, while golf enthusiasts can take advantage of the renowned Windermere Golf Course (fees apply). Your fixed week: May 9-16 (Mothers Day week), June 6-13 , July 11-18. Floating weeks: October 24-31, and November 14-21. (id:42029)
Property Details
| MLS® Number | X12021777 |
| Property Type | Single Family |
| Community Name | Watt |
| CommunityFeatures | Pets Not Allowed |
| Easement | Unknown, None |
| Features | Balcony |
| ParkingSpaceTotal | 2 |
| ViewType | Direct Water View |
| WaterFrontType | Waterfront |
Building
| BathroomTotal | 3 |
| BedroomsAboveGround | 3 |
| BedroomsTotal | 3 |
| CoolingType | Central Air Conditioning |
| ExteriorFinish | Vinyl Siding |
| FireplacePresent | Yes |
| HeatingFuel | Propane |
| HeatingType | Forced Air |
| StoriesTotal | 2 |
| SizeInterior | 2250 - 2499 Sqft |
| Type | Apartment |
Parking
| No Garage |
Land
| AccessType | Year-round Access |
| Acreage | No |
Rooms
| Level | Type | Length | Width | Dimensions |
|---|---|---|---|---|
| Second Level | Bedroom | 4.81 m | 4.35 m | 4.81 m x 4.35 m |
| Second Level | Bedroom | 3.3 m | 3.28 m | 3.3 m x 3.28 m |
| Second Level | Family Room | 3.56 m | 2.45 m | 3.56 m x 2.45 m |
| Second Level | Bedroom | 4.38 m | 3.25 m | 4.38 m x 3.25 m |
| Second Level | Bathroom | 1.8 m | 3.24 m | 1.8 m x 3.24 m |
| Main Level | Bathroom | 1.07 m | 2.28 m | 1.07 m x 2.28 m |
| Main Level | Laundry Room | 2.77 m | 1.9 m | 2.77 m x 1.9 m |
| Main Level | Kitchen | 3.48 m | 5.67 m | 3.48 m x 5.67 m |
| Main Level | Dining Room | 3.79 m | 7.03 m | 3.79 m x 7.03 m |
| Main Level | Living Room | 4.83 m | 4.4 m | 4.83 m x 4.4 m |
| Main Level | Sunroom | 4.88 m | 3.05 m | 4.88 m x 3.05 m |
https://www.realtor.ca/real-estate/28030560/cottage-3-5c-1003-matthews-drive-muskoka-lakes-watt-watt
Interested?
Contact us for more information
Lea Reprich
Broker of Record
1014 Kirk Line West
Bracebridge, Ontario P1L 1W9

