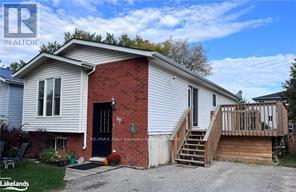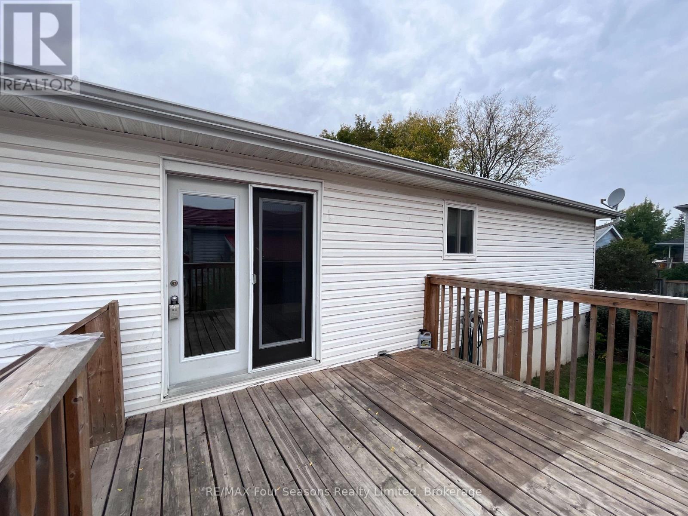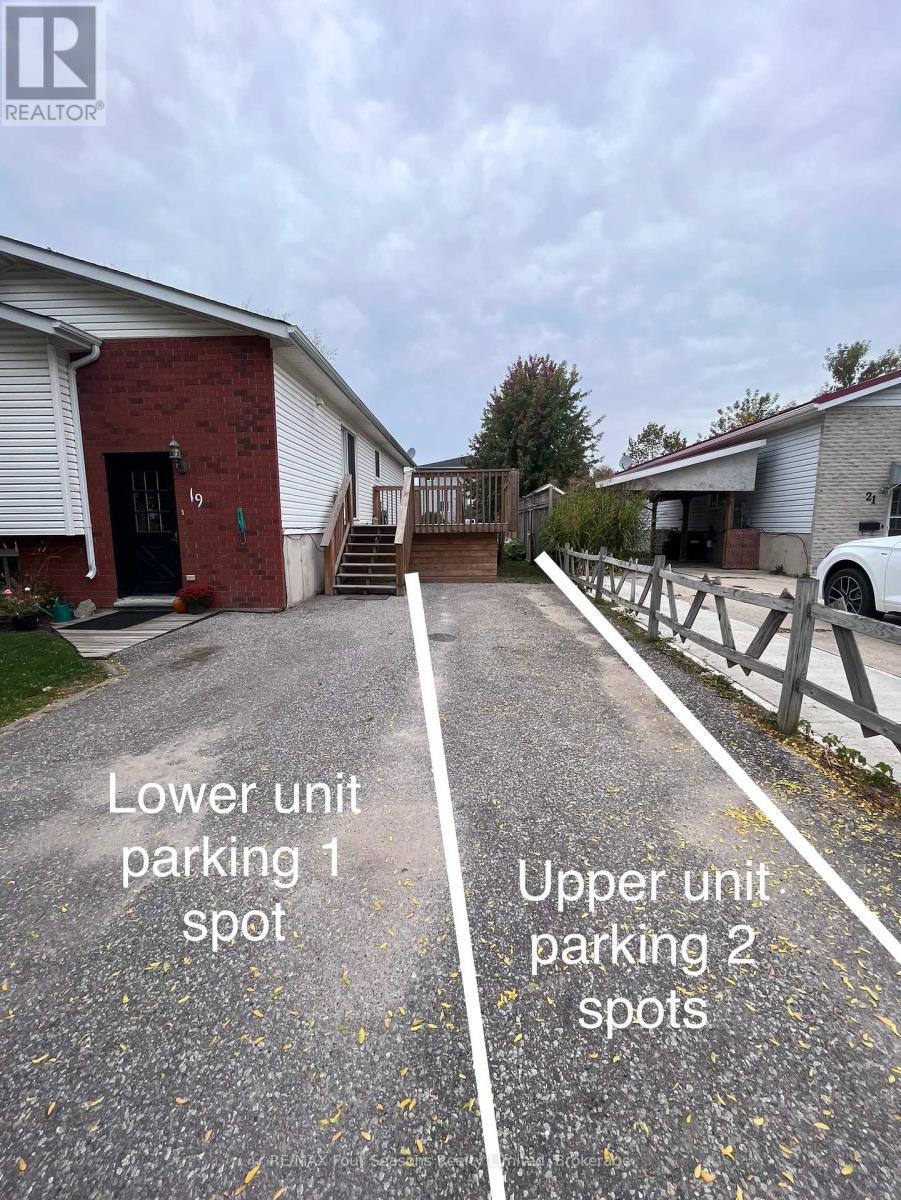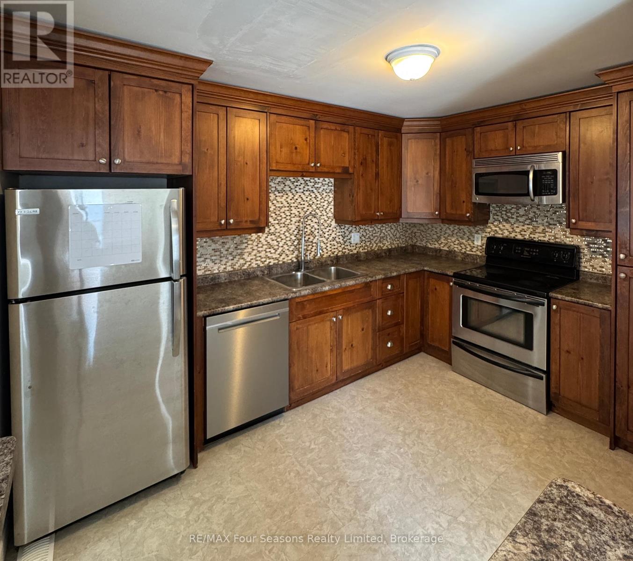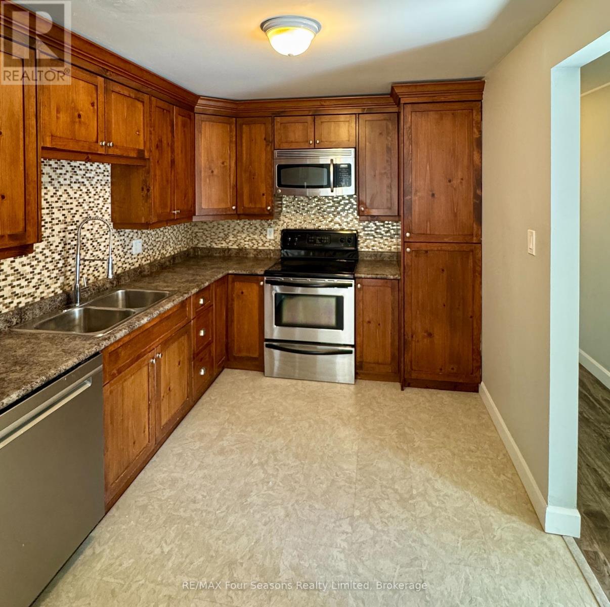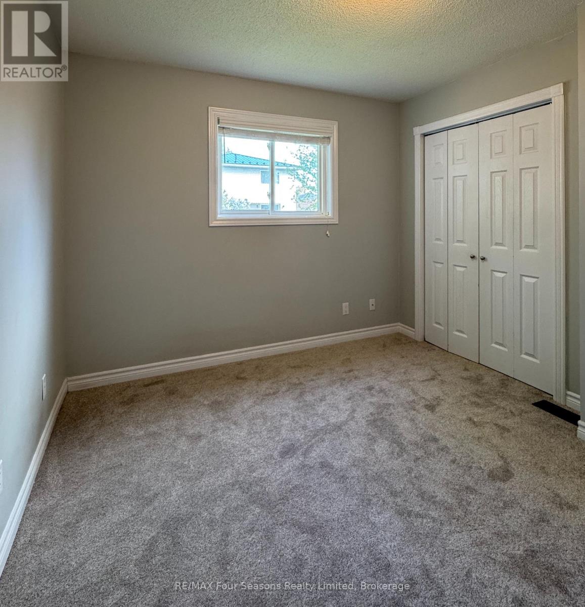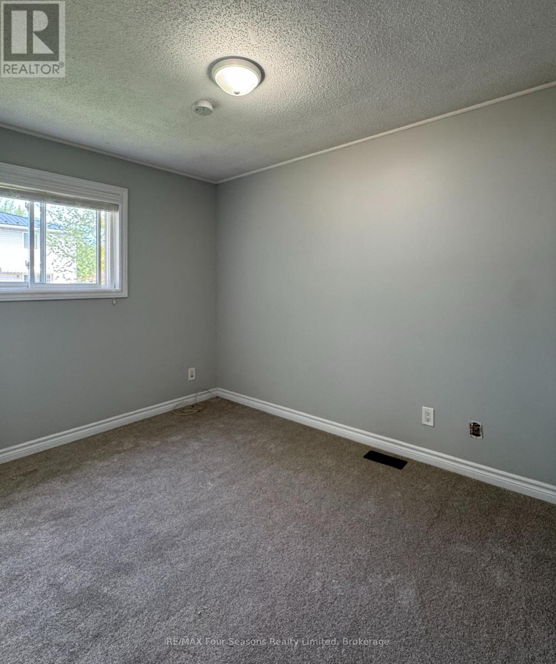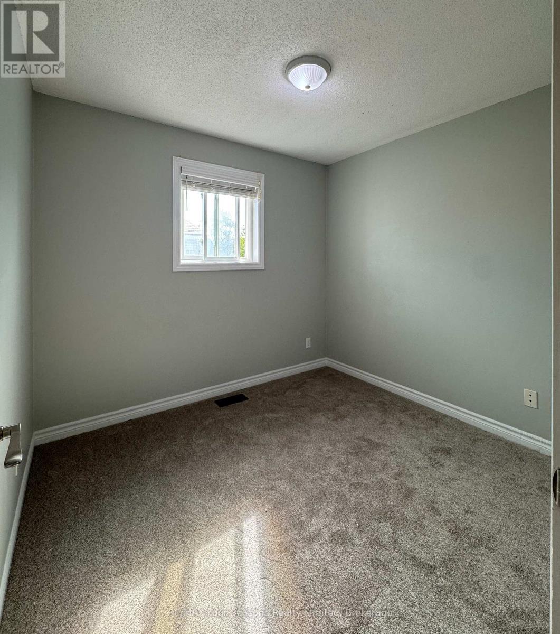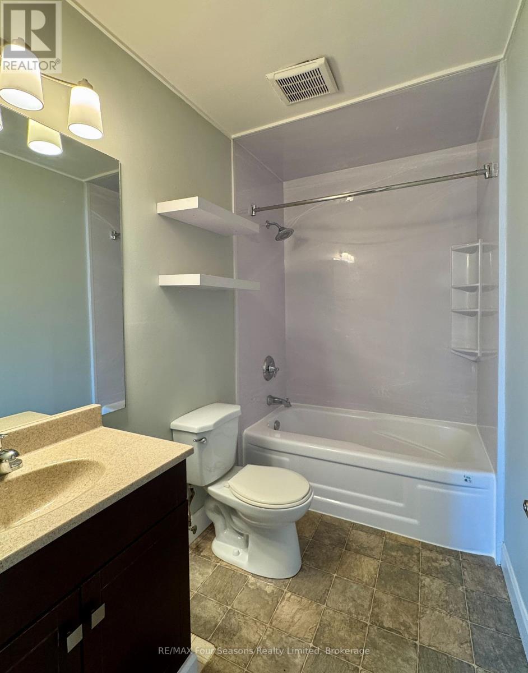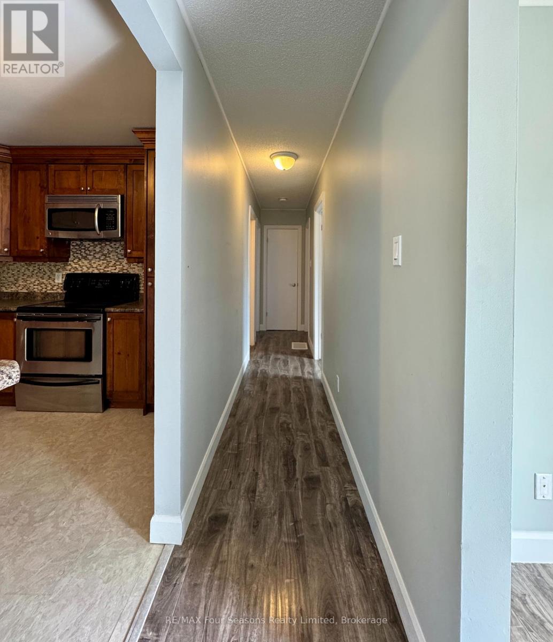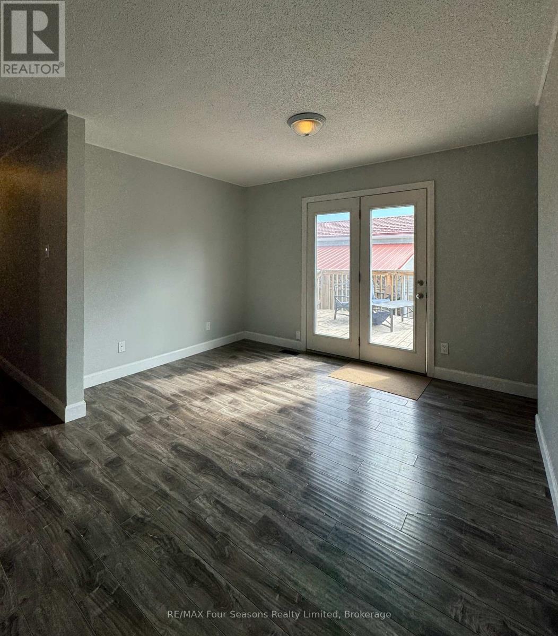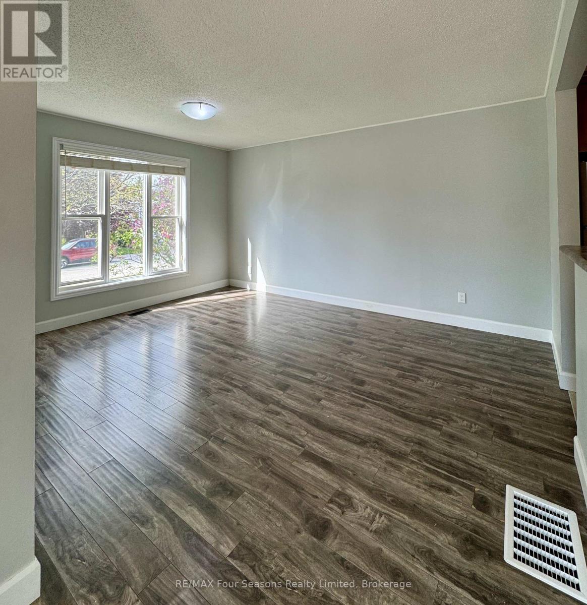Upper - 19 Godden Street Collingwood, Ontario L9Y 4S5
$2,500 Monthly
ANNUAL Rental. Welcome to 19 Godden Street. This main floor unit features an open-plan with spacious kitchen, living room, dining area, 3 bedrooms and a 4 pc bathroom. The large backyard is fully fenced and private for the upper unit. The paved driveway is shared. The main floor tenant is to pay 60% of the utilities monthly. Close to downtown, YMCA, Curling Club, Hospital and public transit. First and last, employment letter, paystubs, references, credit check and damage deposit required. No smoking or vaping of any kind. (id:42029)
Property Details
| MLS® Number | S12046982 |
| Property Type | Single Family |
| Community Name | Collingwood |
| Features | In Suite Laundry |
| ParkingSpaceTotal | 1 |
| Structure | Deck |
Building
| BathroomTotal | 1 |
| BedroomsAboveGround | 3 |
| BedroomsTotal | 3 |
| Appliances | Dishwasher, Dryer, Microwave, Stove, Washer, Refrigerator |
| ConstructionStyleAttachment | Detached |
| CoolingType | Central Air Conditioning |
| ExteriorFinish | Brick Facing, Vinyl Siding |
| FoundationType | Block |
| HeatingFuel | Natural Gas |
| HeatingType | Forced Air |
| Type | House |
| UtilityWater | Municipal Water |
Parking
| No Garage |
Land
| Acreage | No |
| Sewer | Sanitary Sewer |
| SizeFrontage | 40 Ft |
| SizeIrregular | 40 Ft |
| SizeTotalText | 40 Ft |
Rooms
| Level | Type | Length | Width | Dimensions |
|---|---|---|---|---|
| Main Level | Kitchen | 2.82 m | 3.76 m | 2.82 m x 3.76 m |
| Main Level | Dining Room | 2.51 m | 3.53 m | 2.51 m x 3.53 m |
| Main Level | Living Room | 3.61 m | 4.52 m | 3.61 m x 4.52 m |
| Main Level | Primary Bedroom | 2.72 m | 3.48 m | 2.72 m x 3.48 m |
| Main Level | Bedroom 2 | 2.51 m | 2.77 m | 2.51 m x 2.77 m |
| Main Level | Bedroom 3 | 2.59 m | 2.92 m | 2.59 m x 2.92 m |
https://www.realtor.ca/real-estate/28086554/upper-19-godden-street-collingwood-collingwood
Interested?
Contact us for more information
Kevin York
Salesperson
67 First St.
Collingwood, Ontario L9Y 1A2

